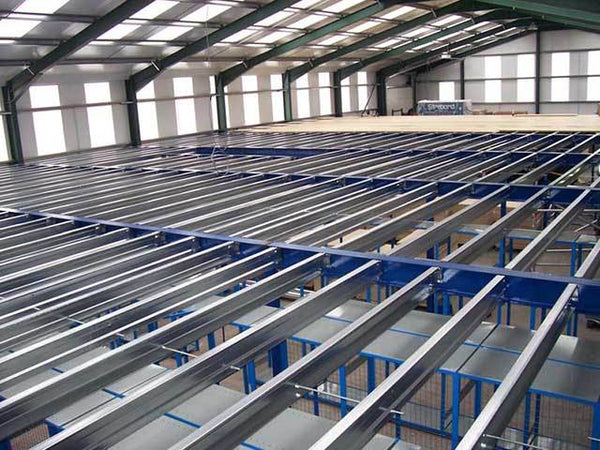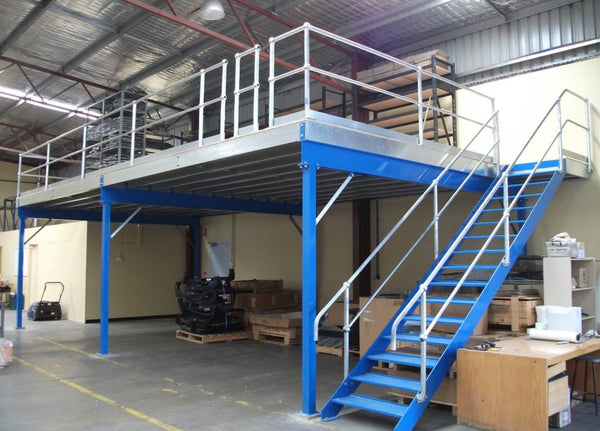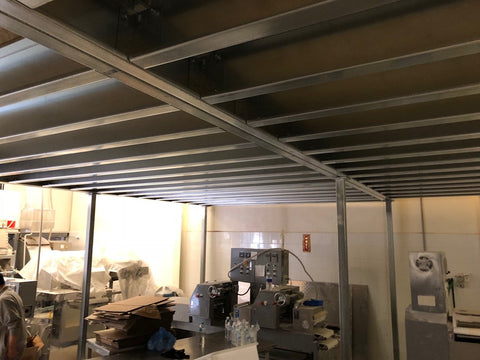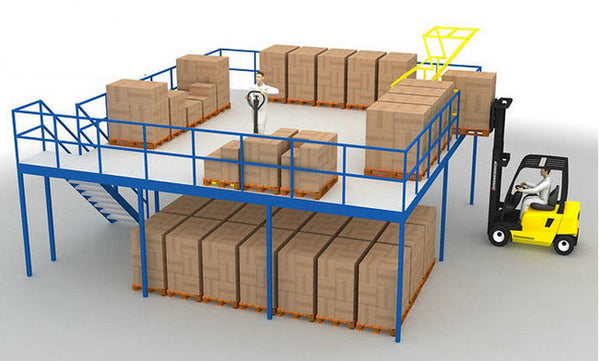Mezzanine Floors
Mezzanine Floor kits - Maximise your space today.
At ISR Industrial Shelving and Racking, we offer more than just racking. We also offer mezzanine floor solutions for clients all across Sydney and nationally, providing an efficient and affordable way of maximising your space.
.
.

.
Double or triple your space
Add an additional floor to your space without having to spend a lot of money on expanding your facility. ISR industrial shelving can supply and install a mezzanine floor Sydney and nationwide. This solution effectively doubles your space, and also provides a platform to oversee your operations happening on the ground. They are appropriate for both industrial and office applications..
.
.


.
Modular design for easy installation
In industrial applications, mezzanine floor systems are semi-permanent floor systems typically installed within buildings, built between two permanent original stories.
.
These structures are usually free standing and in most cases can be dismantled and relocated. Commercially sold mezzanine structures are generally constructed of three main materials; steel, aluminium, and timber.
.
This mezzanine floor system is supported by structural posts and beams which gives you the most amount of clear access underneath. The general spacing between posts is approx 5m and heights can be adjusted to suit your requirements. Larger spacing in between posts can be achieved as well.
.

.
ISR Industrial Mezzanines
Our Mezzanines are proudly made in Australia. We offer quick turnaround times and fast installation.
.
Whatever your needs are, the knowledgeable experts at ISR will work closely with you to see what your requirements are and determine the best solution.
.

.
Mezzanine Load Capacity
Load capacity for these floors range from 350kg to 1000kg per sqm.
.
Whats included;
Structural steel mezzanine floor to your requested measurements ✓
Timber flooring ✓
All hardware and floor fixings ✓
Mezzanine safety load sign ✓
Minimum load capacity 350kg per sqm ✓
.
.
Double or triple your space. Mainly used for warehouse mezzanines, office mezzanines and garage mezzanines. Safety hand railing, Mezzanine Stairs, Mezzanine Sliding Gates and Mezzanine Installations are optional and can be installed onto these floors where required. Many other upgrades are available upon request.
.

We offer a mezzanine floor in Melbourne, it is an intermediate floor that is built between two main floors or the floor and ceiling of a building. These mezzanine floor kits are designed to cover a specific area of a building rather than extending over the entire floor space.
These are some upgrades:
1- Safety had railing2- Mezzanine Stairs
3- Mezzanine sliding gates
4- Mezzanine installations are optional.
Mezzanines are proudly made in Sydney we offer quick turnaround times and fast installation. Whatever you needs are we will work closely with you to see your requirement and determine the best solution.
If your building has high ceilings, installing a mezzanine floor is a great way to utilize overhead space without limiting the ground floor areas.
A mezzanine floor is an intermediate floor between the main floors of a building and is typically not counted among the overall floors of a building.
Mezzanine is an intermediate floor in a building that is open to the floor below, it is placed halfway up the wall on a floor that has a ceiling at least as high as a floor with minimum height.
